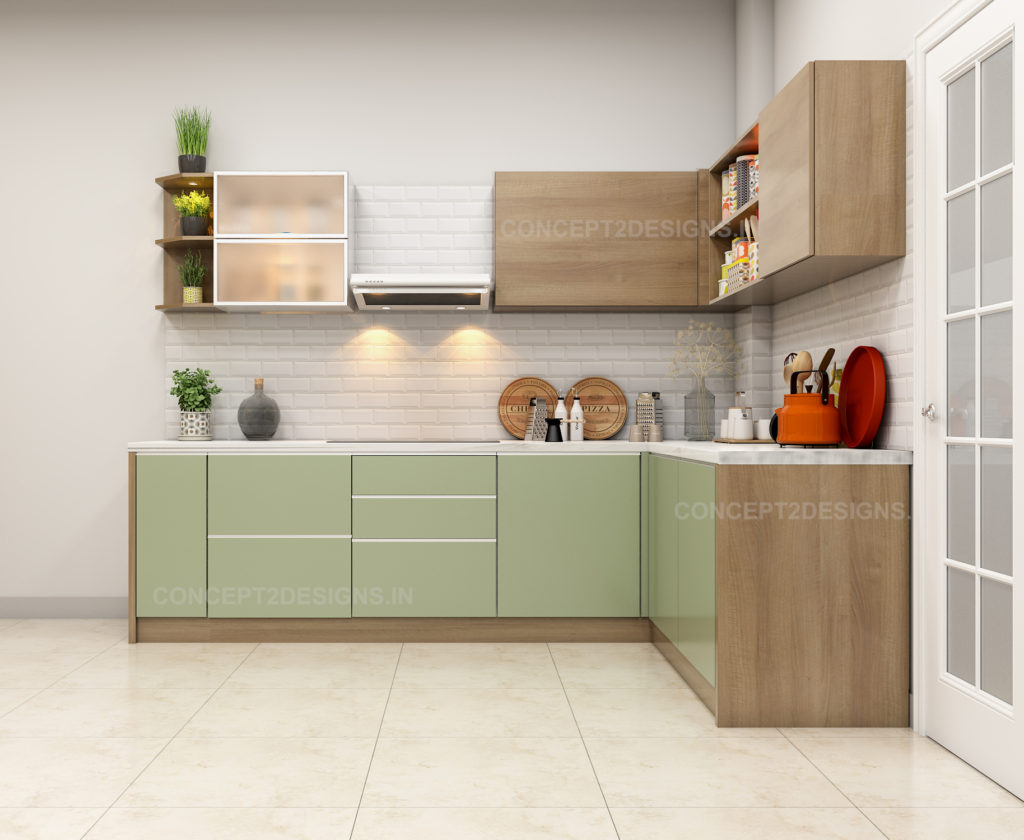Kitchen Layouts
Are you thinking of building your kitchen Layout from scratch or want to renovate and looking for improvements? Whatever the reason is, deciding the kitchen layout is no easy feat. It often brings lots of debate, argument, and confusion among homeowners and proves hard to determine which kitchen layout will be a better option.
The best way to finalize the Modular kitchen layout is by doing thorough research about each design available, and you require from your kitchen space.
Which kitchen layout will work for you?
There is a different way to layout the kitchen and the work triangle is the best way to decide the design. The work triangle is the placement of three essential modules efficiently, and the blades are preparation, cooking, and storage.
Here are six types of kitchen layout explained in detail to help you select the right design for your kitchen.
1. L-Shaped kitchen
The L-shaped plan is good, and it works effectively in small spaces like in apartments.

As the name suggests the L-shaped kitchen set on two walls adjoin at right angle offer versatile design, storage space and give off spacious vibes even in limited space.
2. U-Shaped kitchen
U-shaped kitchen layout uses an area of three walls and forms a U. The U-shaped kitchen work best in an open kitchen and use the work triangle most efficiently as well as offer more storage space than any other kitchen layout.

3. Straight kitchen
Generally situated on one wall, the straight kitchen is also known as a bachelor kitchen as it only consists of essential parts of the kitchen.

It suits best for lofts and studio apartments and maintains optimum efficiency. This layout can also work in large spaces or a tiny one.
4. Parallel or galley kitchen
The parallel or galley kitchens considered to be one of the best kitchen layouts because of their efficiency in every way.

In the parallel kitchen, the two countertops are situated opposite to each other, which means plenty of space to work, for appliances and ample space for storage. It suits all kinds of kitchen spaces and easily adaptable to all your needs.
5. Island kitchen
The layout famous all over the world and chooses by many because of its look, efficiency, and style. An island kitchen generally comes with an unattached island in an L-shaped or straight kitchen.

The Island can use either for cooking or preparation and storage.
Click here for more info: How To Make The L-Shaped Kitchen
6. G shaped or peninsula kitchen
Look like an island kitchen, but with a difference, peninsula kitchen works as a kitchen plus dining space because of its design. In peninsula kitchen, the countertops are all around and connected to offer ample space and one outer side work for dining, entertainment, communication and for anything your heart desires.
Most asked questions with answers about kitchen layout:
· What are the different types of the kitchen?
Usually, we have around ten different kinds of kitchen, such as:
- Traditional kitchen
- Small kitchen
- Straight kitchen
- Island kitchen
- Large kitchen
- L shaped kitchen
- U shaped kitchen
- Peninsula kitchen
- Galley kitchen
- Transitional kitchen
Also check
- What is the right kitchen size?
Generally, a middle size kitchen considered to be the right kitchen size which is around 150 square feet. However, with great design, any size works effectively.
· How many sections are in the kitchen?
Generally, kitchens at home divided into three sections.
- Preparation
- Cooking
- Storage
And a well-designed kitchen has designated space for each.
· How do you design the layout of the kitchen?
Here are some excellent rules to layout the kitchen effectively.
- Ensure that the distance between each module is not significant.
- The Island is not so close or far
- Place the sink first
- Have a dedicated slot for vertical storage
- Have a floor plan and visualize it in 3D
- Have a stove on an exterior wall.
