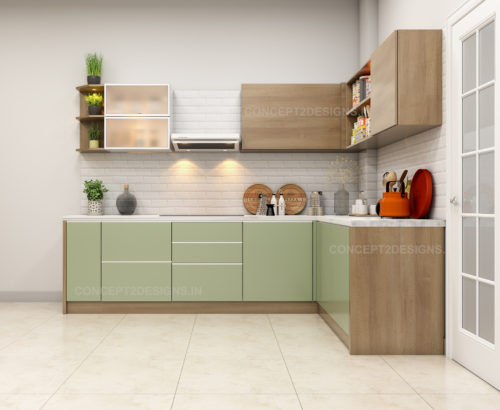Designing a Dream L-Shaped Kitchen
Are you looking to give your kitchen a modern makeover? Then the L-shaped kitchen may be the perfect choice for you. This article will provide a step-by-step guide to creating a stunning L-shaped kitchen, from choosing the right layout to selecting the right materials and appliances. Read on to learn how to make the perfect L-shaped kitchen for your home.
When we talk about the kitchen, the L-shaped kitchen is the one that comes on the top due to its design and efficiency. No matter what kind of space you have in your home, the L-shaped kitchen will be a good option unless you are not interested in this type of kitchen.

The L-shaped kitchen is the best to balance the functionality, space, and storage along with visibility and ambiance. However, it is not too hard to create a mess of an L-shaped kitchen, and one can make a mess of it quite easily.
5 Secrets to Know Before Installing a Modular Kitchen
If you are interested in the L-shaped kitchen but worried that you might not be able to do justice with space, then don’t worry, we are here to help you.
Here are some of the best ways to use the L-shaped kitchen:
Split the zones
In L-Shaped kitchens, the work area is restricted to two countertops only, and it cannot be visible when working. Without a systematic approach, it can be a chaotic situation in the kitchen and more legwork. The best way to deal with it is to split the zones.

Make the larger side for the cooktop and work and a smaller area for a sink, purifier, and cutlery. That way, work can be managed easily.
Add an island
If the space is ample enough and has an L-Shape kitchen, then adding an island is an excellent choice. The island makes working more comfortable and doesn’t create messy vibes. The island can be used as a cooktop or as a work area.
Check out our Best Modular Kitchen Types
Make proper use of corners
The L-shaped kitchen gives you two holes, and you can utilize them best. Use your edges for kitchen appliances like a microwave, and refrigerator, and can also use them for the showcase where you put your prize cutlery.
Use accessories for better functionality

A modern L-Shaped kitchen gives you enough space to add useful accessories. That way, you can increase the work area and also make working quite handy without the clutter, which is inevitable in restricted spaces.
People often have confusion, and with complexity come questions, and here we try to answer some of the most asked questions.
Our answers to your most asked queries.
What is an L-shaped kitchen with an island?
L-Shape kitchens use two sides of the space for the cabinetry and arrange at the right angle just like its name. The L-Shape kitchen in which there is Separate Island in the middle is called an L-Shape kitchen with an island.
What is a G-shaped kitchen?
A G-shaped kitchen is an ideal solution for those who are looking for maximum storage space in a kitchen space. With two walls of cabinets and counter space, it maximizes the use of a busy kitchen. It offers extra work area for food preparation, increased storage for all kitchen utensils and appliances, and it’s easy to add extra elements such as a breakfast bar or island. For those who are short on space and want to maximize their kitchen’s capacity, a G-shaped kitchen is a great option.
Click here to visit our website: Modular Kitchen Designs
What is the most popular kitchen layout?
Parallel, L-shaped, and U shaped are the most common kitchen layout and are hugely popular.
What are the types of kitchens?
There are six types of kitchen layouts.
- Gallery kitchen or parallel kitchen
- One wall kitchen
- L-Shaped kitchen
- U-Shaped kitchen
- Island kitchen
- Peninsula or G-Shaped kitchen
